
How to Install Your Mount Brook Locking Medicine Cabinet: A Step-by-Step Guide
Step-by-step guide to installing a Mount Brook locking medicine cabinet on drywall: mark, anchor, screw. Includes images & video.
Free shipping on all continental U.S. orders
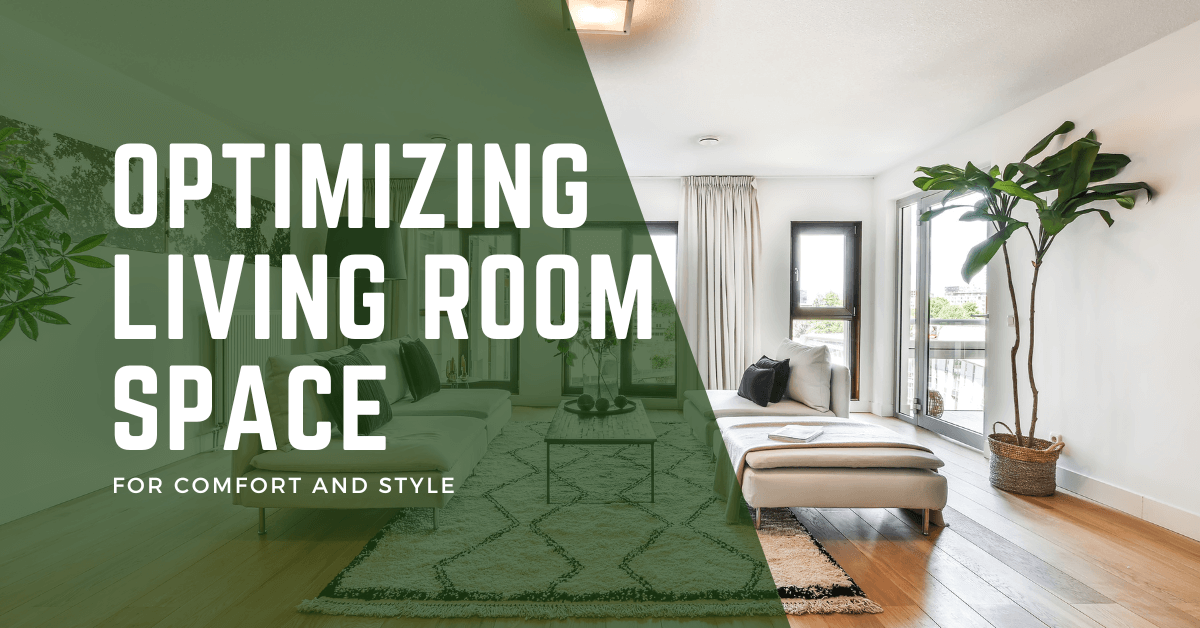
A well-thought-out living room layout is essential for achieving optimal comfort and style, as it determines how furniture is arranged, how people move through the space, and how the room functions as a whole. Careful planning of furniture spacing, seating arrangements, and the use of negative space in living room design can significantly improve both the room’s aesthetic appeal and functionality.
This guide aims to cover the essential principles of living room spacing, including the appropriate distances between furniture pieces, effective furniture layouts, and design techniques that help make cramped spaces feel more expansive.
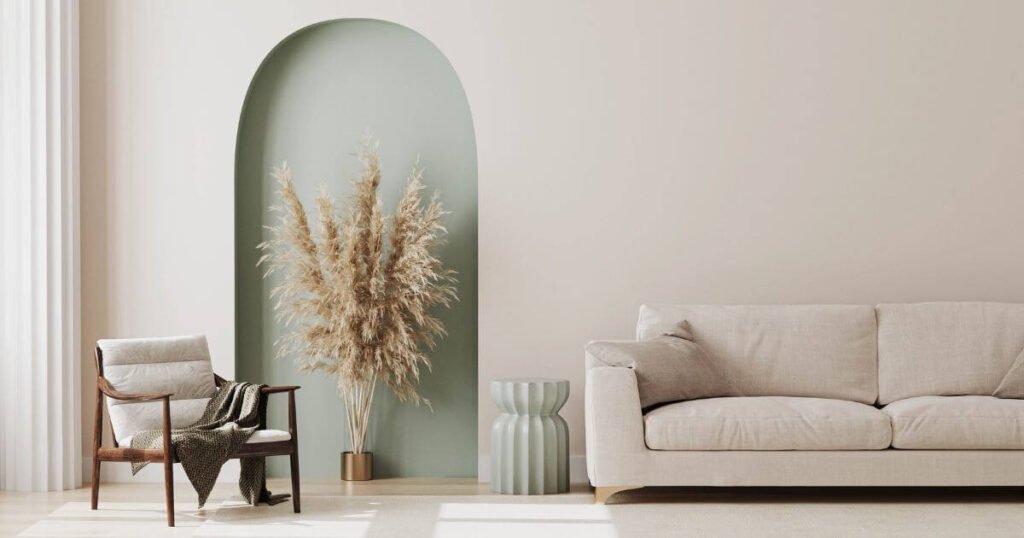
Before arranging furniture, it is essential to measure your room size to ensure all pieces fit comfortably and the layout is functional.
The dimensions of the room dictate its space relative to other rooms in the house, and, on average, must have sufficient space between walls and furniture to enhance the feeling of openness. In the case of living rooms, experts suggest maintaining a minimum space of 18 to 24 inches between the edge of furniture and the wall (even a few inches can make a significant difference in comfort and movement). This avoids a boxed-in sensation while permitting ease of movement.
In the case of larger living rooms, the distance can improve. For this instance, having 3 to 4 feet of space (using this foot-based measurement helps maintain open pathways and easy access) in between large furniture pieces like sofas and side tables can be achievable. The primary obstacle to overcome is ensuring furniture does not restrict the flow of movement.
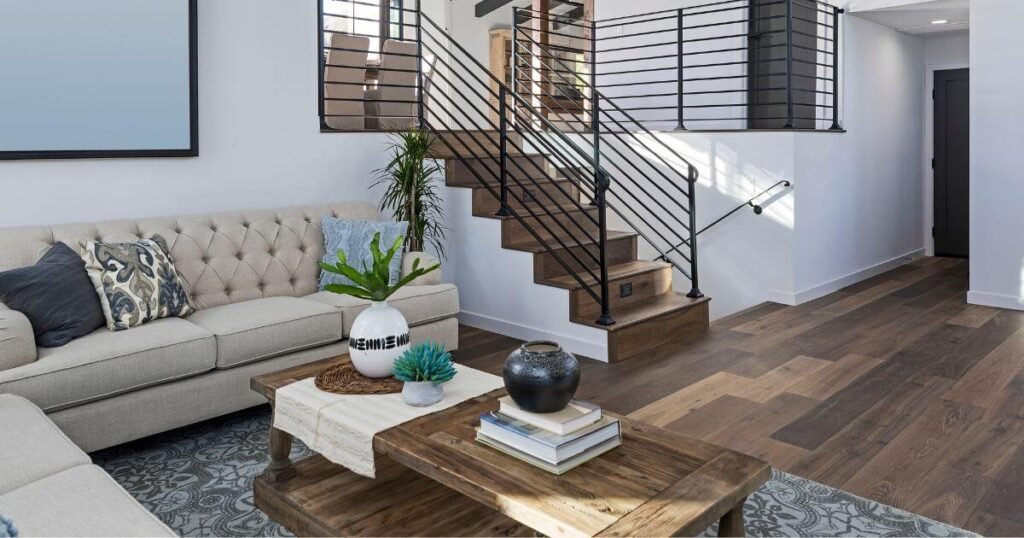
The correctly structuring of space operates efficiently as a socialization and interaction area for family and guests. Different types of furniture require different arrangements in a living room. The following lists some common layouts. A suitable scheme should include:
Symmetrical Layout: This layout suggests that for each fire place or central television there shall be furniture arranged symmetrically at either side. Symmetrical layouts are best suited for large and formal living rooms. A classic example is sofas facing each other, which creates a sophisticated and balanced space. It is aesthetically appealing and fosters balance.
Asymmetrical Layout: The above described layout does best in a more formal setting. This layout loosens that aspect and calls for an informal relaxed situated atmosphere. Seating and other furniture can either be arranged centrally or be placed off center adding a bit of comfort. Placing a main seating piece in the middle of the room can help create a central conversation zone. This design best works in more modern spaces.
Open Concept Layout: Contrary to classical houses where the living room stands separately from the dining area or kitchen, contemporary house designs use open concept living where the sitting and dining spaces are together with/next to the kitchen. In designing open concepts critically important distinctions between rooms must be maintained to avoid overcrowding the space with furniture or area carpets. Arranging seating along one wall can optimize space and maintain flow in open concept layouts. Here demonstrates a more connected atmosphere while a defined seating area in the living room is preserved.
Zone Layout: When entertaining guests or multitasking, it may be helpful to create zones. If your living room is spacious, consider subdividing it into separate segments with specific activities. A reading nook, an area for conversations, and a space for watching TV are examples of distinct zones that can be created. Using two chairs or side chairs can help define a reading nook or conversation area within these zones. Storage pieces can also play a role in defining zones. A sideboard, for instance, can serve as both a stylish divider and a functional storage solution – learn more in our guide on what sideboards are and how to use them. For a bolder statement, the Mount Brook modern dark green sideboard offers the practicality with the added benefit of a rich, sophisticated pop of color that can anchor your space while enhancing its overall design.
The sofa and the coffee table, along with the couch, are among the centerpieces of a living room. Like all areas in a room, the arrangement of the sofa, couch, and coffee table should be set in such a way that unhindered movement and comfort are both facilitated. There has to be sufficient distance from the coffee table for good comfort, and the coffee table should ideally be at the same height or slightly lower than the seat of the couch for ease of use.
Distance between Coffee Table and Sofa: To facilitate optimal relaxing conditions without feeling claustrophobic, around 18 to 24 inches is recommended as the gap between a coffee table and a sofa. In addition, the users can reach for drinks or finger foods without hassle. Ensuring the coffee table is at the proper table height relative to the couch seat enhances both comfort and functionality.
Distance From the Sofa and the Wall: A sofa is often inadvertently pushed against the wall. This ought to be avoided. The suggestion is to have a gap of around 3 to 4 inches from the back of the sofa to the wall to prevent the room from being too cramped. This gap allows space for circulation behind the sofa as well as improve the flow of the room.
Couches Facing Each Other: If you’re placing two couches facing each other, the space between them should be about 6 to 10 feet apart depending on the size of the room. This distance will allow smooth and easy conversation.
When selecting side tables, make sure the table height matches the arm of the sofa or couch for a balanced and accessible arrangement.
For TV viewing, the optimal height for mounting the television is to have the center of the screen about 30 inches above the lowest seat of the couch or sofa, ensuring comfortable and ergonomic viewing from a seated position.
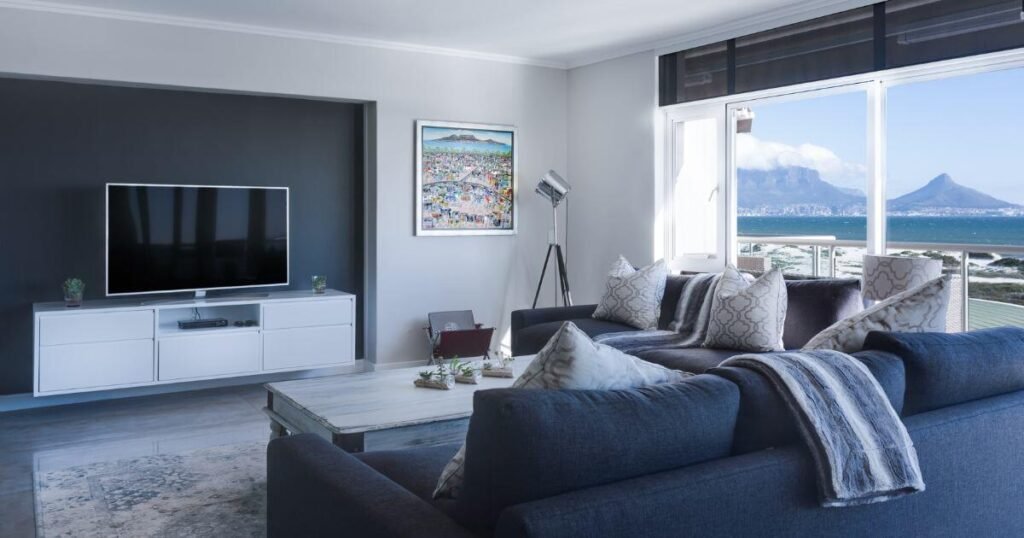
In the living room, the design, size, and arrangement of furniture should be in sync with the sized space you are working with. Consider the following for spacing in the living room:
Seating Arrangement: Seating arrangements should promote conversation without people sitting too close together. Each seat should have enough space around it for comfortable use, ensuring that when someone is seated, they can move easily and interact with others. Chairs and sofas should arrange to provide visual contact and movement space.
Side Tables: Side tables should be close enough to the seating area to make access easy, but far enough away to allow comfortable movement. Ideally, about 12 to 18 inches between the side table and the arm of the sofa.
TV Viewing: For those who have a TV as the primary focus, the distance between the sofa and TV should follow the basic guideline of having 7 to 10 feet of distance for optimal comfort when watching the television. Arrange seats so that everyone has a clear view of the TV while seated. The television should also be at eye level and not above so that head tilting is minimized.
Dining Room and Living Room Spacing: In an open-concept home, the living room and the dining room should be spaced out adequately. From a design perspective, there should be a minimum of 4 feet of space between the dining chairs and the sofa or other furniture pieces in the living area. This allows for accessible circulation, boundary marking, and avoids spatial encroachment.
Thoughtful spacing of furniture and seats not only improves comfort and function but also creates a pleasing picture, enhancing the overall visual appeal of the room.
Thoughtful design ensures that there is furniture to fulfill one’s functionality; however, the absence of physical furniture, which is termed as empty space, can evoke the feeling of openness. In your living room, there should be negative space in order to create a calm open atmosphere. Large rooms should utilize negative space by leaving some areas untouched, which creates a less cluttered defined space.
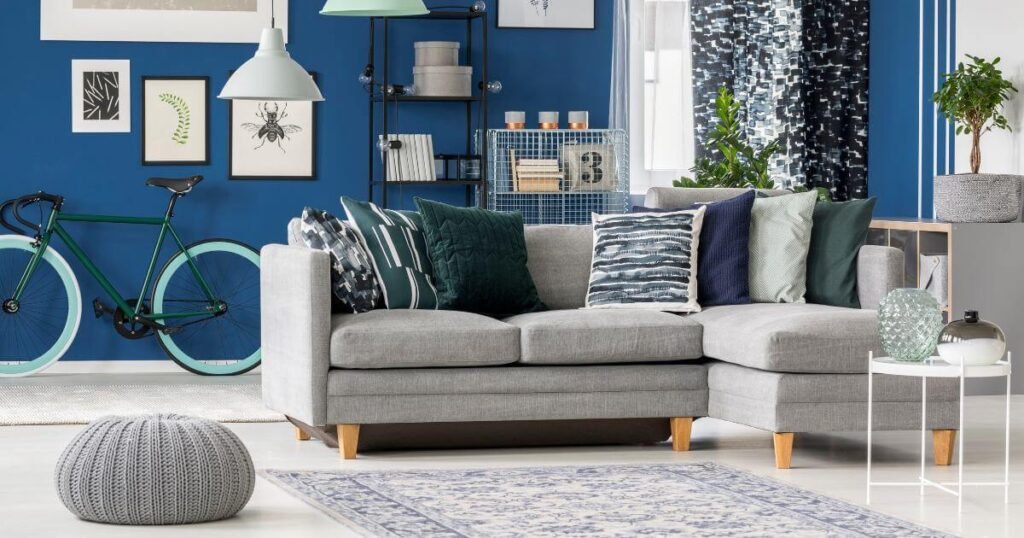
Area rugs are a powerful tool for shaping the look and feel of your living room. By anchoring your seating area or defining a specific zone, an area rug can create a sense of cohesion among your living room furniture and help balance the overall space. When selecting an area rug, it’s important to consider the size of your room, the color palette, and the style of your sofa and coffee table to ensure everything feels harmonious.
In a large living room, a generously sized area rug can help tie together all the furniture, making the space feel unified rather than scattered. For a smaller room, opt for a rug that provides enough breathing room around the edges—ideally leaving 12 to 24 inches between the rug and the wall. This negative space around the area rug prevents the room from feeling cramped and helps create a more open, airy atmosphere.
When arranging your sofa and coffee table, the area rug should be large enough so that at least the front legs of the sofa and all legs of the coffee table rest on the rug. This creates a sense of unity and makes the seating area feel intentional and inviting. In open concept layouts or larger spaces, area rugs can also be used to define separate zones, such as a distinct seating area or a dining area, giving each part of the room its own identity while maintaining a cohesive overall design. By thoughtfully placing area rugs, you can enhance the sense of space, add warmth, and create a more comfortable and stylish living room.
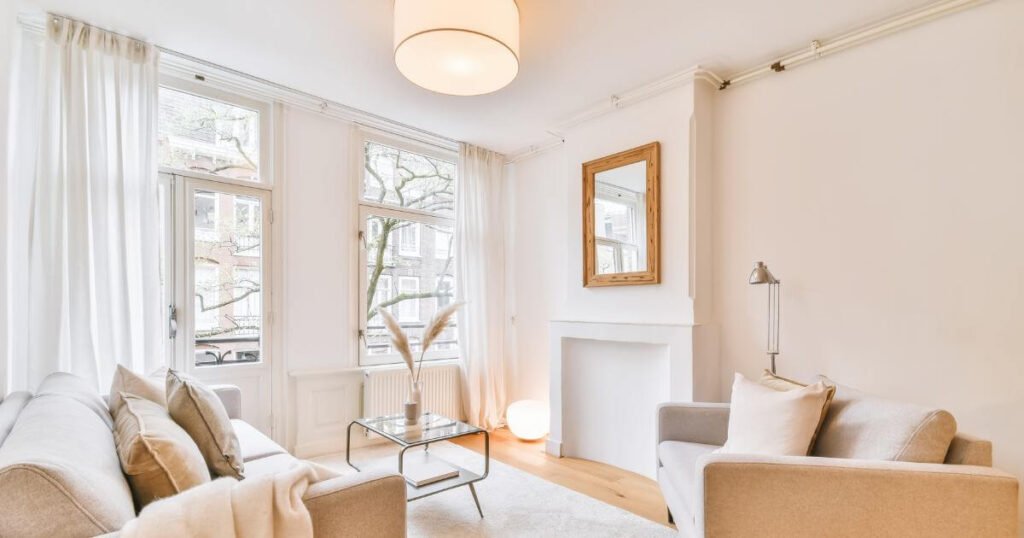
Lighting plays a pivotal role in shaping the ambiance and perceived size of your living room. The right lighting scheme can make a small space feel larger and more open, or transform a larger space into a cozy, inviting retreat. Layering different types of lighting—such as table lamps, floor lamps, and overhead fixtures—helps create a balanced and harmonious environment.
When planning your lighting, consider the height of your ceilings, the size of your room, and the placement of your living room furniture. In a small space, strategically placed lighting can add depth and dimension, making the room feel more expansive. For larger spaces, use lighting to create pockets of warmth and highlight specific areas, such as a seating area or a piece of art, establishing a clear focal point.
Keep in mind the distance between lighting fixtures and furniture; a general rule is to allow about 2 to 3 feet between lamps and seating or tables to ensure even illumination and easy movement. Use lighting to draw attention to design elements you love, like a striking piece of art or a decorative vase, enhancing the sense of style and personality in your living room. By thoughtfully arranging your lighting, you can create a space that feels both functional and inviting, no matter the size or layout of your room.
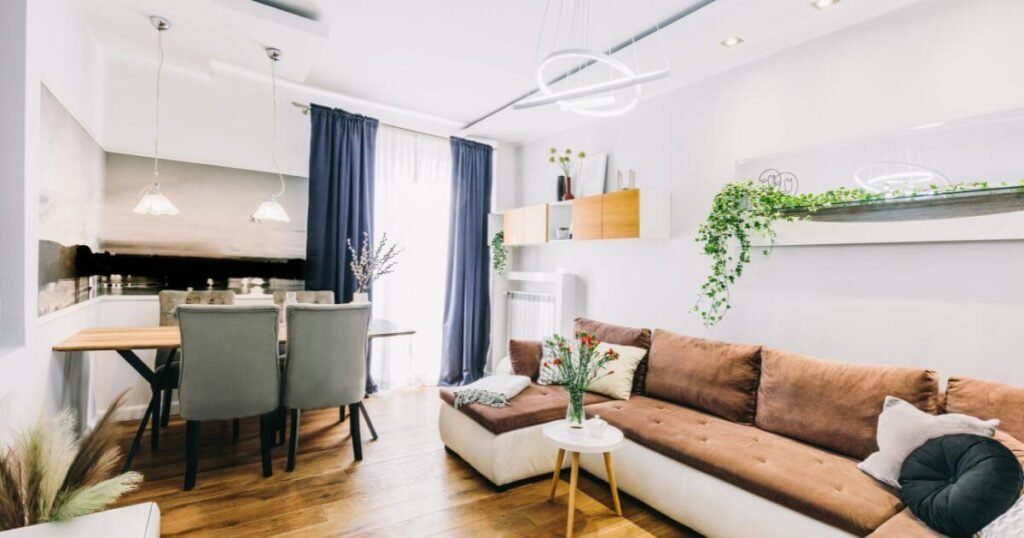
Every home has its quirks, and awkward living room spaces can be a real challenge when it comes to arranging furniture and creating a comfortable flow. However, with a bit of creativity, these tricky areas can be transformed into functional and beautiful parts of your home. Start by assessing the room’s dimensions, the placement of doors and windows, and the type of furniture that will best suit the space.
Use your living room furniture to guide movement and circulation, ensuring there’s enough room to walk and interact comfortably. In a small space, opt for multi-functional pieces like a storage ottoman or a compact desk with built-in storage to maximize utility without overcrowding the room. For a larger space, arrange furniture to create intimate seating areas, making the room feel more inviting and less cavernous.
When placing a TV or other large pieces, consider the diagonal screen size and ensure the screen is at a comfortable viewing height from your main seating area. Area rugs and lighting can also help define different zones within an awkwardly shaped room, such as a cozy reading nook or a separate TV area, giving each space its own sense of purpose.
Don’t be afraid to experiment with unconventional layouts—sometimes placing furniture at an angle or using a long wall for a seating arrangement can make all the difference. By thinking outside the box and using rugs, lighting, and smart furniture choices, you can overcome awkward spaces and create a living room that feels both functional and stylish.
Smaller spaces don’t mean living without elegance or convenience. A little creativity helps in making a small living room appear bigger:
Lighting and Color Scheme: Soft neutrals and pastel shades can dramatically improve a room’s perception of space. Moreover, reflecting light with mirrors on walls enhances the illusion of spaciousness.
Furnishing Scale: Consider getting proportional furnishings to the size of the living room, otherwise known as the ‘scale’ of the furniture. Smaller, more contemporary furniture keeps the room feeling functional and open, while oversized furniture is bound to clutter the space.
Height: Use tall bookcases, wall-mounted shelving, and even pendant lights to make use of height in the room. This visually draws the eye up and enhances the perception of space.
Multi-purpose Furnishings: Pieces like ottomans that can serve as additional seats or coffee tables with concealed storage compartments serve dual functions and are very useful in small spaces.
Redefining living room spacing is critical as it impacts the comfort and design of your home. Everything from furniture arrangement to spacing contributes to the room’s ambiance. Managing negative space, distance and seating arrangement factors can help you achieve a functional and aesthetic design in any living room. Proper living room spacing, whether in large or small rooms, can make the area feel open and inviting for relaxation and entertainment.

Step-by-step guide to installing a Mount Brook locking medicine cabinet on drywall: mark, anchor, screw. Includes images & video.

Learn how to dispose of expired vitamins safely by following disposal instructions, using medication kiosks, and joining drug take-back events.

This guide discusses the essential categories for home filing system and provides practical tips to establish a functional filing system.
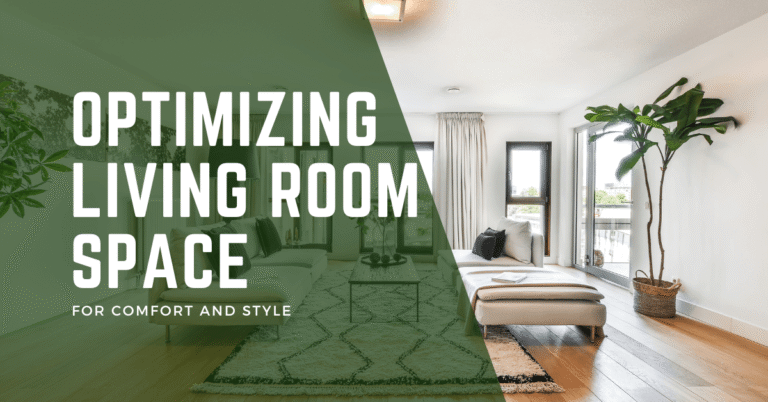
This guide covers the essential principles of living room spacing, including the appropriate distances between furniture pieces, furniture layouts, and design techniques that help make cramped spaces feel more expansive.